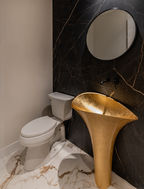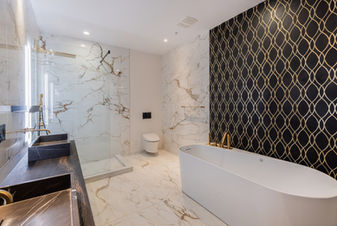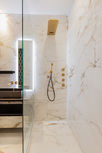
Downtown Luxury with a View
Designed by IDCA
Perched on the 32nd floor of the iconic Icône skyscraper in downtown Montreal, this two-level condo is a masterpiece of modern luxury and refined elegance.
As you step inside, you're greeted by breathtaking floor-to-ceiling windows framing panoramic views of the city. The main level is an expansive open concept layout connecting the living room, dining area, and kitchen in one seamless flow. A dramatic stone staircase in Carrara Gold marble, lit softly with integrated LED lighting, becomes a sculptural centerpiece, while a cascading waterfall beneath it adds an unexpected touch of serenity.
Materials & Mood
Throughout the main floor, large 60x60 calacatta porcelain tiles in a silk finish create continuity and elegance. The TV wall and fireplace feature Nero Tunisi polished marble, enhanced by warm wood veneer panels that carry through to the dining space and kitchen.
A glowing Onice Ivory onyx wine cellar separates the living and kitchen areas — a showstopper that glows from within, showcasing the beauty of natural stone.
The Heart of the Home
The kitchen was designed to impress and perform. High-gloss, glass-like cabinetry reflects natural light, while luxury Thermador appliances blend seamlessly into the design. A striking 16-foot island anchors the space, perfect for prepping, dining, or simply gathering.
Upstairs Oasis
The upper level holds three bedrooms and two spa-like bathrooms. The master suite is a sanctuary of style — rich moldings, custom lighting, and 8-foot windows that flood the space with light. The ensuite bathroom, wrapped in marble-look slabs, includes a floating double vanity with sensor-lit drawers, a walk-in shower, and a freestanding tub set against a mosaic gold accent wall.
The walk-in closet is tailored to perfection — everything has a place, from shoes to jewelry to makeup. Natural light, warm wood, and thoughtful lighting details elevate the everyday.
Elegant Bedrooms
The second bedroom features a soft, feminine touch with blush-toned polymer panels, gold accents, and a full custom wardrobe. The third bedroom leans masculine, with darker tones, textured stone accents, and a king-sized Roche Bobois bed. Both rooms have access to abundant natural light and private balconies.
Sophisticated Second Bath
The final bathroom is bold and dramatic — black and white marble-look slabs contrast beautifully, and the custom Ideagroup vanity with integrated lighting adds both form and function.






























